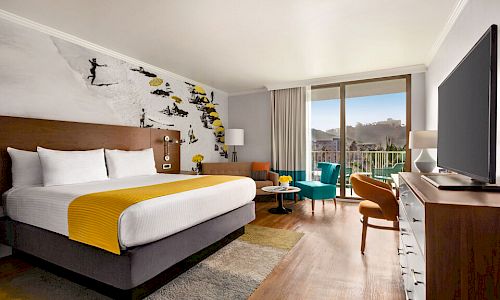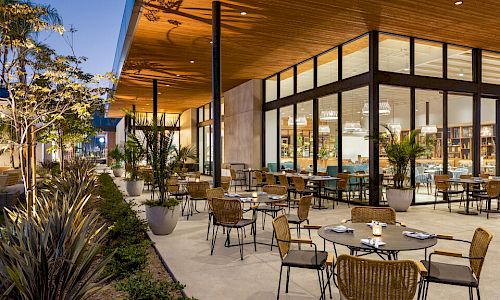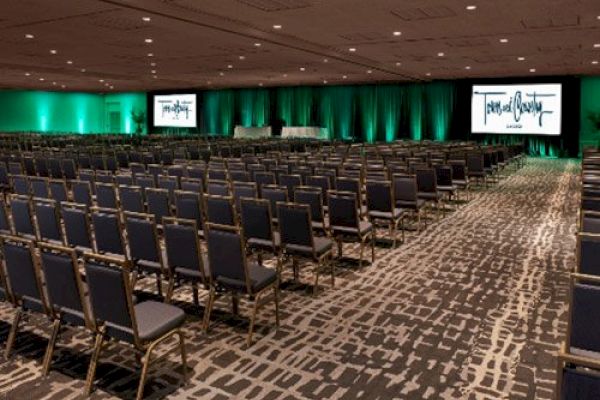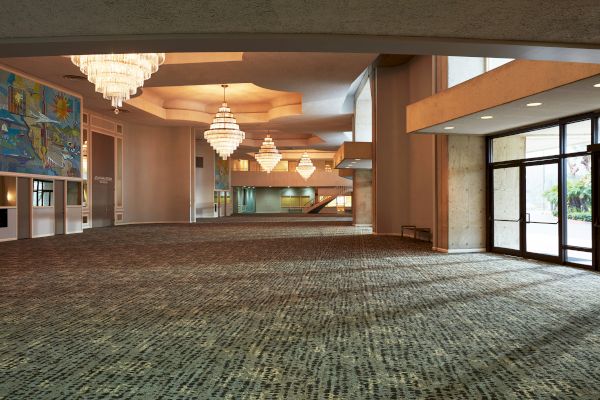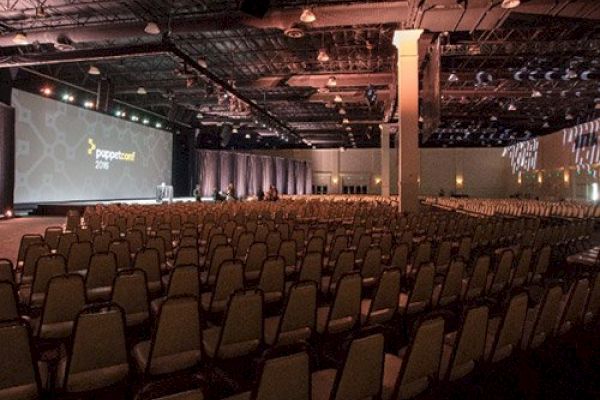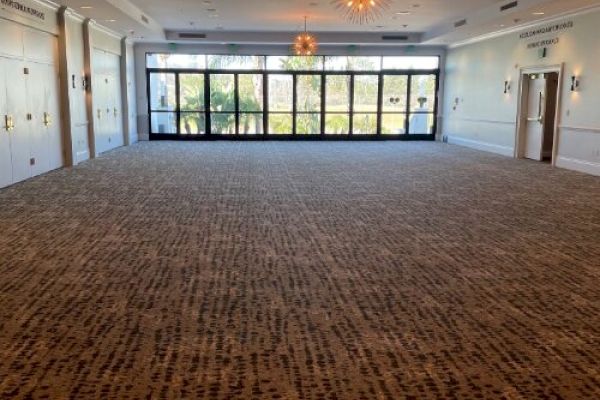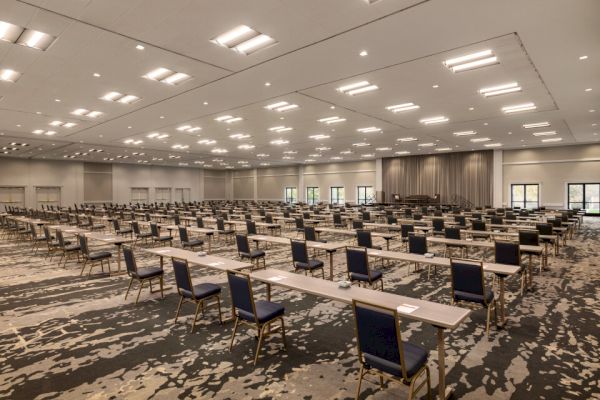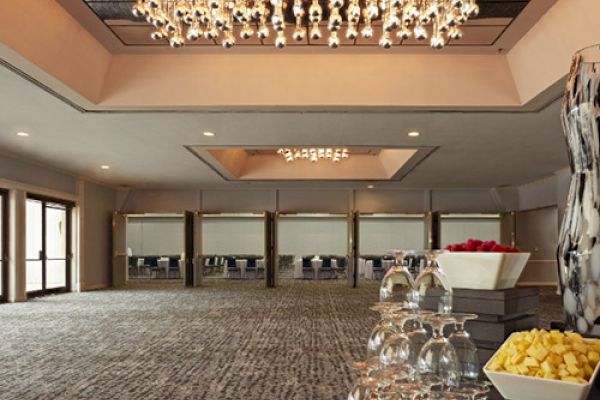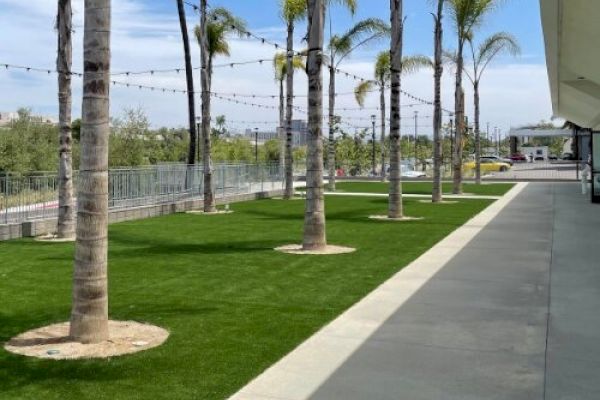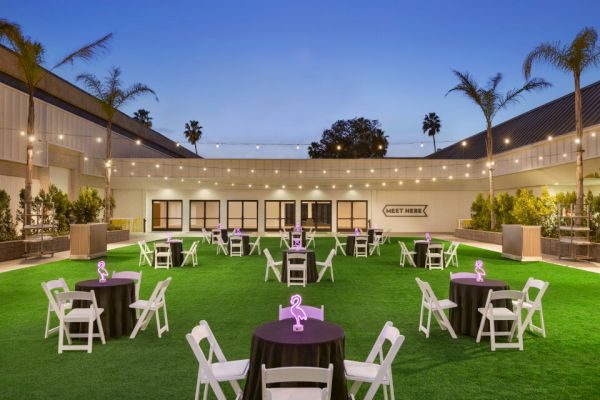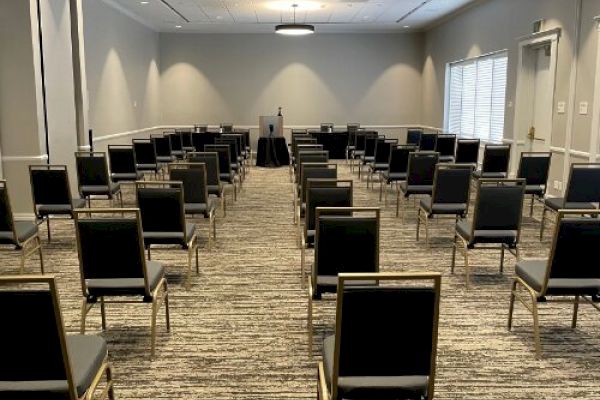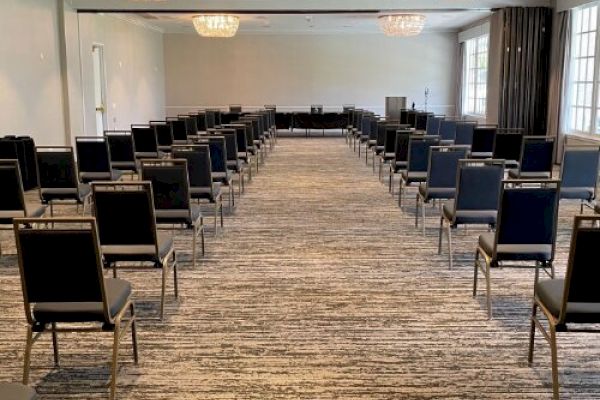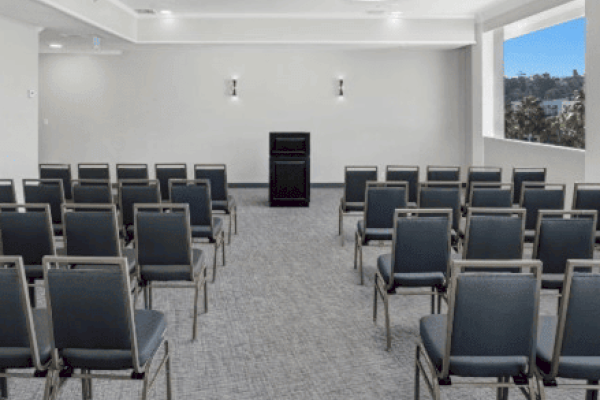Meetings
From ballrooms to boardrooms, to outdoor breakouts and beyond, Town and Country Resort’s 295,050 square feet of meeting and event space, and 671 newly renovated guest rooms, bursts with possibilities.
Want fully equipped options to host any size event? It’s yours. Need intuitive service and creative catering? Experienced event staff bring it all day, every day. Out to crush it in the conference room? We’ll make it happen.
Town and Country has been disguising pleasure as business since 1953, with plenty of après-meeting fun. With five lively restaurants and a lounge, three pools, a 4-story waterslide, sand volleyball court, and fire pits, it won’t be long until your attendees swap their business suits for bathing suits and slide into the resort’s playful spirit.
ABOUT TOWN AND COUNTRY'S SUSTAINABILITY PROGRAM
We also care about our planet. Not only do we have various sustainability initiatives such as using environmentally friendly cleaning products and recycled products, Town and Country is energy efficient and an approved waste facility. When we are good to the planet, everyone wins. To learn more click here.
